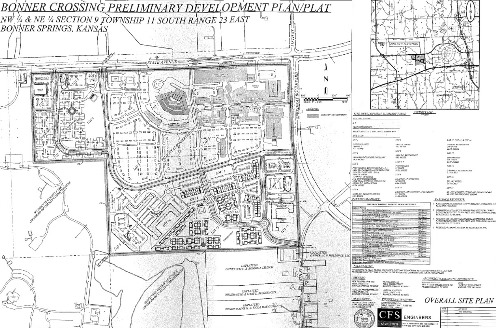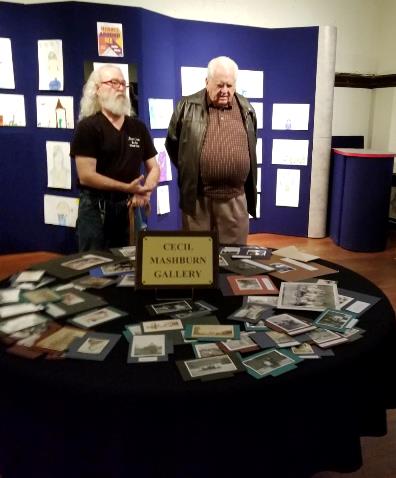
A $500 million arts and entertainment project is proposed for 118th and State Avenue in Bonner Springs.
The 180-acre Bonner Crossing project for the southwest corner of 118th and State, which is near the Kansas Speedway, moved forward at the Bonner Springs Planning Commission on Tuesday night.
Amber McCullough, Bonner Springs community and economic development director, said the project was approved and next will go to the Bonner Springs City Council for approval. It will be either the April 22 meeting or the May 13 meeting.
McCullough said the preliminary plat, rezoning and special use permit for a subdivision, Bonner Crossing, a mixed-use arts and entertainment district with some residential, was considered on Tuesday night.
The project includes a concert pavilion, e-sports venue, performing arts venue, as well as a technology component. It also includes a for-profit college and arts and entertainment campus.
The developer is The Solutions Group from Shawnee, Kansas, and the project’s engineer is CFS Engineers of Kansas City, Missouri. The architects are HOK Group and NSPJ Architects.
The performing arts campus is shown on the plat as Velocity Arts, an Atlanta college.
Currently, the land is undeveloped, zoned agricultural, and the proposed use is mixed use, according to planning documents. The project is in keeping with the mixed-use zoning recommended for future developments at that location.
The Kansas Speedway, in Kansas City, Kansas, is nearby. To the east is the city of Edwardsville. To the west of the proposed project are some apartments, and Wyandotte County Park at Bonner Springs. The existing Providence Medical Center amphitheater is located west of Wyandotte County Park.
The northern part of the development would be the arts and entertainment campus, according to planning documents.
The southern part of the development would have townhomes, multi-family apartments, assisted living and memory care facilities, as well as an independent living community, according to planning documents. About 1,000 total dwelling units are planned.
There also is space in the development for retail shops, professional offices, medical office building, and restaurants, according to the planning documents.
The development lists a total of two hotels. Some dormitories would be included in the campus planning.
The proposed concert pavilion is about 14.54 acres, planning documents stated. It would have 14,800 seats and is described in planning documents as the region’s first “indoor-outdoor venue.” It would have retractable walls.
There are still some details to be worked out in this project, with some variance requests granted and a parking reduction request pending, McCullough said.
Plans for this new development are contained in the agenda online at https://www.bonnersprings.org/ArchiveCenter/ViewFile/Item/706.

