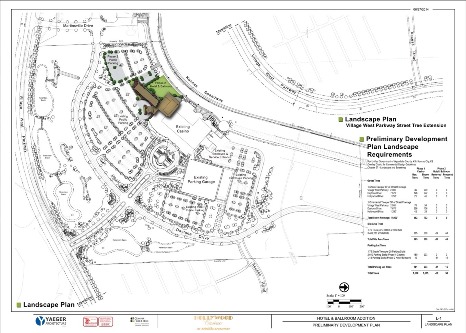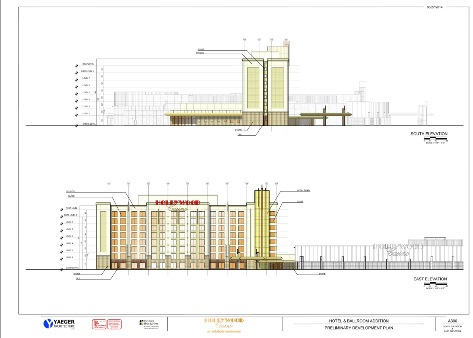
The Unified Government Commission tonight approved plans for a new Hollywood Casino hotel but insisted on having sidewalks built from the casino to Village West Parkway.
Officials from Kansas Entertainment, including Penn National Gaming and the Kansas Speedway, attended the meeting to ask the commission to waive the sidewalk and lighting requirement, but the commission maintained its position to require them.
The preliminary plan review for the hotel and ballroom was approved as recommended earlier by the Planning Commission – with sidewalks and lighting. It was unanimously approved 8-0.
The preliminary plans calls for a 248-room two-story hotel with 143,180 square feet, and a 18,179-square-foot ballroom, according to UG documents. The ballroom would seat about 400 persons, according to officials. It will be accessible from the casino, to the south and west.
There will be quick access from the ballroom to the casino and from the hotel elevators to the casino, said Patrick Lenahan, architect with Yaeger Architecture.
“This will be the shortest walk from the elevator to a casino of any of the casinos in the Kansas City market,” Lenahan said.
There would be some reconfiguration of existing parking lots, along with creation of a new drive-up and porte cochere for the hotel entry, replacing the current entry at the south end of the casino, according to Lenahan.
The location of some of the two-room suites will be facing turn two of the Kansas Speedway and will afford a view of the racetrack, according to Lenahan.
The completion date of the hotel would be the end of 2016, according to the officials, if work starts in April. The exterior of the new hotel and ballroom will be glass, stucco, stone and tile and will be similar to the existing Hollywood Casino building, according to officials.
Officials with the casino hotel project said that the original 2009 agreement with the UG did not call for sidewalks with lighting from Village West Parkway to the casino.
It’s an isolated site, a quarter-mile walk from Village West Parkway to the casino entrance and is under a mile from State Avenue, according to Lenahan.
“We just don’t think there’s a demand for pedestrian access,” Lenahan told the commission. “One hundred percent of the customers here drive or take a taxi or take public transportation to arrive at the destination.”
UG documents stated that the closest bus stop was Village West Parkway, north of State Avenue.
William (B.J.) Fair, executive vice president of Penn National Gaming, said although they were pleased in general with the planning commission and project, building the sidewalk as planned is not appropriate for guests at this time. It would invite guests to walk down a sidewalk and arrive to a busy parkway with no additional sidewalks going into it, he said.
Fair said he did not believe it was the right time to add the sidewalks.
“We do object to this,” said Jeff Boerger, president at Kansas Speedway Development Corp.
“We look at it also as a Kansas Speedway development issue, rather than a Hollywood Casino-Kansas Entertainment issue,” he said.
“As we continue to develop the Speedway property along Village West Parkway, we will then go back and install the pedestrian infrastructure that goes from Village West up to the whole development area to the northeast,” he said.
However, the commission wanted the sidewalks.
Mayor Mark Holland said he is excited about the project and thinks it is great, but considering the amount of traffic, the 9,000 jobs in the Village West area, and the tremendous parking issue, it was important to do all they could to expand the pedestrian experience.
“Each component moving forward needs to build their share of the infrastructure,” Mayor Holland said. “I think that component is essential to this project.”
Commissioner Mike Kane told them safety was important and that there was a way to make the sidewalks work, and the lighting was important.
Commissioner Jane Philbrook said even though the original agreement did not call for sidewalks and lighting for them, since things have changed in a few years, she believed they needed to add those amenities to make it one cohesive area so people would feel free to take a walk and get some exercise.
In the UG planning documents, the UG staff stated a requirement to connect the sidewalk to Village West Parkway.
The applicant pointed out, in the documents, that there was no public sidewalk along Village West Parkway, and the casino remained remote from the other Village West developments. It was the feeling of the applicant that the hotel and ballroom were an addition that was internal to the site, which was already developed.
The UG staff responded in the UG documents that they wanted the sidewalk to extend from the west property line from the main entrance along Village West Parkway, north to the Cerner property line, and the lighting should cover the same area.

