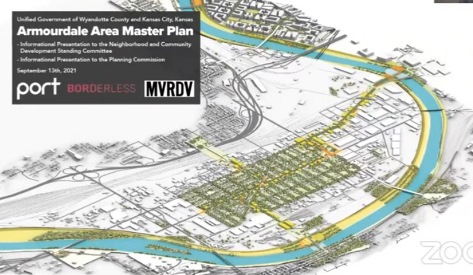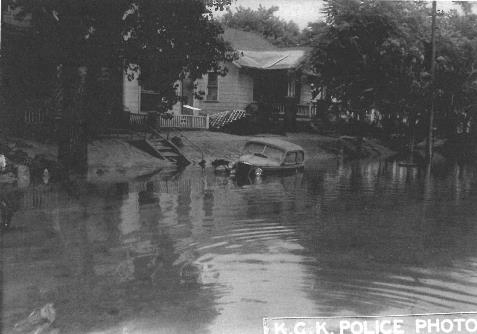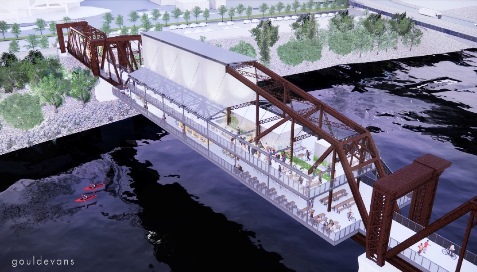Residents turned out to speak against a Piper area multifamily housing project at Monday night’s City Planning Commission meeting.
After hearing several residents speak against the project, and no neighbors speaking in favor of it, the Planning Commission voted unanimously to deny a change of zone for the project. The proposed location was at 2341 N. 104th Terrace, north of The Legends Outlets. The UG staff had recommended approval of the project.
The project next goes to the Unified Government Commission at the end of June for consideration.
The project, as proposed, included 10 single-family homes, 29 duplexes with a total of 58 units, and eight three-story and two four-story apartment buildings with 344 units on 38.3 acres, according to agenda information.
Jim Calvert with Worcester Investments said the rents for the units would range from $920 a month to $2,007 a month.
He said after neighbors brought up traffic concerns, he engaged outside traffic consultants for the project. He said based on studies, existing road networks will manage the traffic. The project has several amenities, such as a swimming pool, walking trails, a pickleball court and a retention pond.
Several residents spoke against the project. Lynn Melton, who lives a few miles from the proposed project, said she believed the project would not enhance property values for homeowners nearby. She said schools were currently overcrowded in the area, public safety was stretched to the limit, and she also said there were a lot of subdivisions that have trouble with retention ponds. She did not believe the project was a good fit for the neighborhood.
Erica Turney, who lives nearby, said she thought the project would have a negative effect on the intersection of 104th and Parallel as well as increased traffic on Georgia Avenue. By cutting through to an existing subdivision, it would put children and families at risk from the traffic, she believes.
“We’re already overcrowded in the Piper school district as it is,” she said.
She said nearby apartments at Village West can’t stay full, and that developments were being added too quickly in the area.
Jim Reitemeier, a nearby resident, said he had concerns about traffic, and residents thought schoolchildren could be at risk.
Adding an exit for the new development through an existing subdivision was “the straw that broke the camel’s back,” he said.
Reitemeier said there were underground streams under Rowland Avenue, and he was concerned about how the increased traffic would affect the future of the street. A large retention pond planned for the development would be an attractive nuisance, he said. He also questioned the need for apartments in the area.
Calvert said drainage problems have been there under I-435 for years and the development would not make it any better or worse. As far as the new development entrance going through an existing subdivision, Calvert said that was a UG design request. Originally the developer did not want to have an entrance through an existing subdivision.
Another neighbor, Kelly Burrell, said she moved to the neighborhood because it was quiet. Her concern is that traffic has been getting worse and children could be in danger with increased traffic from the apartments and development.
Piper just passed a bond issue, and she said she was afraid that more money would have to come out of the homeowners’ pockets, for school taxes for more school buildings if more than 300 housing units were added.
”I don’t think it’s the best use of our money,” she said.
Brenda Waters, a nearby resident, agreed with the concerns about school, safety, traffic and other issues. She also said she thought the developers wouldn’t get the amount of rents they wanted, and would eventually settle for contracts with agencies to house former prisoners or those with mental health problems. People need to understand what will happen if the owner or manager can’t rent these units, she said.
“This is all about money,” she said.
The motion to deny the change of zone was based on incompatibility with the neighborhood, safety, schools and traffic. Another motion to deny the master plan amendment was based on a detrimental impact related to infrastructure, safety, schools and incompatibility. The vote was unanimous to deny the applications.
Several other planning and zoning issues were on the agenda for the Monday night meeting. However, a few items were taken off the agenda because of issues involving the item’s wording in a legal publication.
The Planning Commission heard from one woman after 11:30 p.m. Monday, at the end of the meeting, who said she had been waiting almost six hours to speak about her zoning application. She said she didn’t know it had been taken off the agenda.



