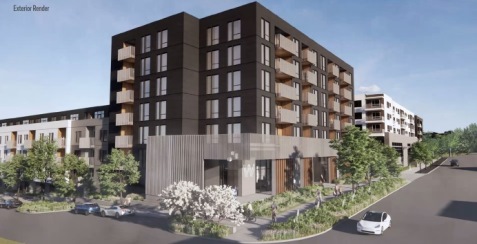
Rosedale area residents turned out for zoning meetings on Monday night as the Woodside high-rise apartment project returned to the agenda after being sent back for more work.
Two homes near the apartment project, which is at 4601 Rainbow Blvd., would be in the shade for about two or three months out of the year, residents learned at the meeting.
One of the affected homes belongs to former state Sen. Chris Steineger.
Developers told the planning board that they had made extensive changes to the project after meeting with neighborhood residents.
Blair Tanner, the developer, who also owns Woodside Club, talked about changes they made to the plans, such as cutting some stories off the top of one side of the building to reduce the shade it will cast on the neighborhood. On one side, the building was reduced from seven to five stories. The shade will be reduced 15 to 19 percent from the original plans, he said. The original 172 units were reduced to 149 units.
The project has parking spaces available for those who live in the apartments, according to developers. The developers will use some of the right of way to add eight parking spaces next to the street.
At the Board of Zoning Appeals meeting on Monday night, Steineger said the concerns remain the same and that a smaller building still casts shade on property, including his home. His concerns were mainly traffic, and overall sizing, he added.
He was concerned that there would be traffic problems on 46th Street, especially with delivery truck drop-offs. There are hospital area employees and dental office employees who park in the parking lot that will be developed for the apartments, and he was concerned they would start parking along streets in the neighborhood. He suggested that 46th Street could be closed near the dental office, with traffic staying on Rainbow.
Shari Wilson, Steineger’s spouse, said her primary concern was the shadow study. “My home is directly affected by that – in almost complete shade every day for the entire winter. You might think about what that might be like.”
Former Mayor Carol Marinovich also spoke at the Board of Zoning Appeals meeting, in behalf of Gil Pintar of Hanover Heights. She said Hanover Heights was not against the development, but the project just needed to be tweaked more to meet the master plan.
Erin Stryka, president of the Rosedale Development Association, opposed the project, saying it failed to meet the goals of the master plan. She said she didn’t think the project would maintain the affordability of housing in the area. She did not believe it would be affordable for senior citizens or students, and she was concerned it would push up rents in other housing in the area. She would not like to see middle and low-income residents pushed out of the neighborhood they worked so hard to preserve, she said.
Greg Kindle, president of the Wyandotte Economic Development Council, said he supported the project and that it offered quality housing at one of the entrances to the community. It will offer housing for those in the health profession to remain in Wyandotte County and live in that area, he said. It includes landscaping, sidewalks and the design creates architectural interest, he added. The building wraps around a parking area for the apartment residents. The plan limits parking in the neighborhood while generating revenue and new investment in the community, he said.
Developers said while the project had a lot of opposition to begin with, it now has more support from neighbors after meetings and changes to the original plans.
The project received a go-ahead on a 6-2 vote from the City Planning Commission, and a variance on a rear yard setback was approved 9-0 by the Board of Zoning Appeals on Monday night.
The apartment project next goes back to the Unified Government Commission on Oct. 27 for approval.
The Board of Zoning Appeals meeting started at 6 p.m. Monday and was followed by the City Planning Commission meeting, which ended at 12:15 a.m.
