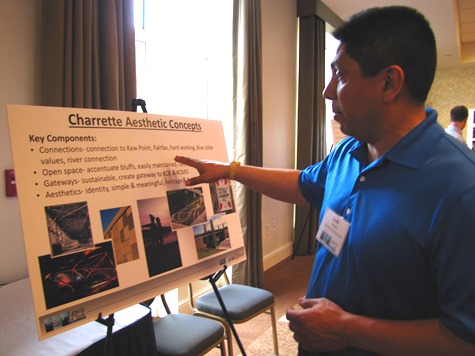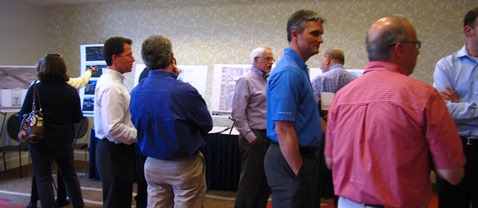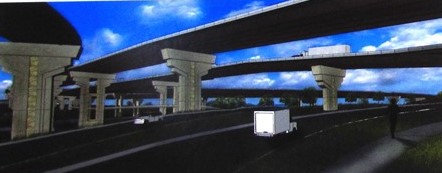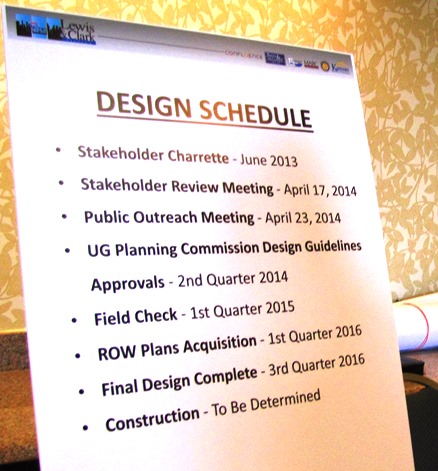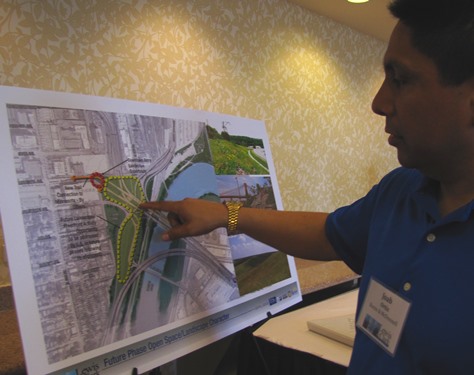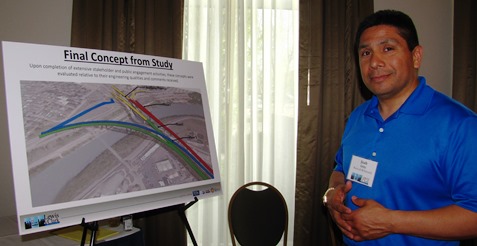
by Mary Rupert
The aesthetics for the final design concept for the Lewis and Clark Viaduct were unveiled at an open house Wednesday evening at the Hilton Garden Inn, 5th and Minnesota, Kansas City, Kan.
The new Lewis and Clark I-70 viaduct will cross the Missouri River from Missouri to Kansas. Currently, there are nine bridges that make up the viaduct.
The project is divided into phases, and the first phase is now what is being worked on, said Joab Ortiz, project manager with Burns and McDonnell, which is handling the design. The first phase is replacing a westbound bridge, shown on the artist’s drawing by a straight line from Missouri to Kansas. A later phase in the project will change a sharp curve in the I-70 viaduct to a more gradual curve.
A year ago, the final design concept was presented to the public, and this week’s presentation was about how the project will look.
Based on earlier comments at meetings, the project design will emphasize connections to a hard-working community, blue collar values, the river, open spaces and a gateway to downtown, Ortiz said. The gateway area near 4th and Minnesota will still be in place.
As part of the “urban industrialized” theme design, an “Art Deco” look for the bridge pillars and other features is planned, Ortiz said. There will be some openness so people can see down to the river, he said, as public comments pointed toward a desire for connectivity to the river.
If a retaining wall is built in future phases, some sort of public art to tell the story of the community may be considered, he said. Lighting for the bridge is currently under discussion to determine the best option for energy cost, aesthetics, maintenance and other considerations, he added.
The design intends to keep the same access to the different areas near downtown Kansas City, Kan., according to Ortiz.
For example, access from the I-70 bridge to Fairfax will not be changed a lot from what it is now, said Kevin Eisenbeis with Burns and McDonnell. There may be some improvements to those ramps in the future, and this part of the work is not in the first phase, he said. Construction on this Fairfax area of Lewis and Clark Viaduct will not start until a bridge project to the north is completed, he said. The Highway 169 bridge crosses the Missouri River and it is currently scheduled for construction, so the I-70 Fairfax work will wait until that is completed.
The 5th Street exit from I-70 to Strawberry Hill is still part of the Lewis and Clark Viaduct plan at this point. There are no plans to take any homes for this construction project, according to officials.
The construction project is not yet funded, according to officials. If it is funded, construction might start in 2017. The design phase has been partially funded.
“We’ve had very positive comments today,” Eisenbeis said.
Design work is scheduled to go before the Unified Government Planning Commission for approval this year. The final design is scheduled to be completed in the third quarter of 2016.
Construction of the first phase would be expected to take about two years or slightly more time. Ortiz said that once construction starts, I-70 would be closed during two construction cycles, and detours would be put in place. People would still have access to I-70 and this area through detours, officials said. A construction cycle is from spring to late fall.
In 2012, project officials estimated the cost of the first phase, the westbound bridge replacement, at $175 million to $199 million.
There also were representatives from the Kansas Department of Transportation and the UG at the meeting.
